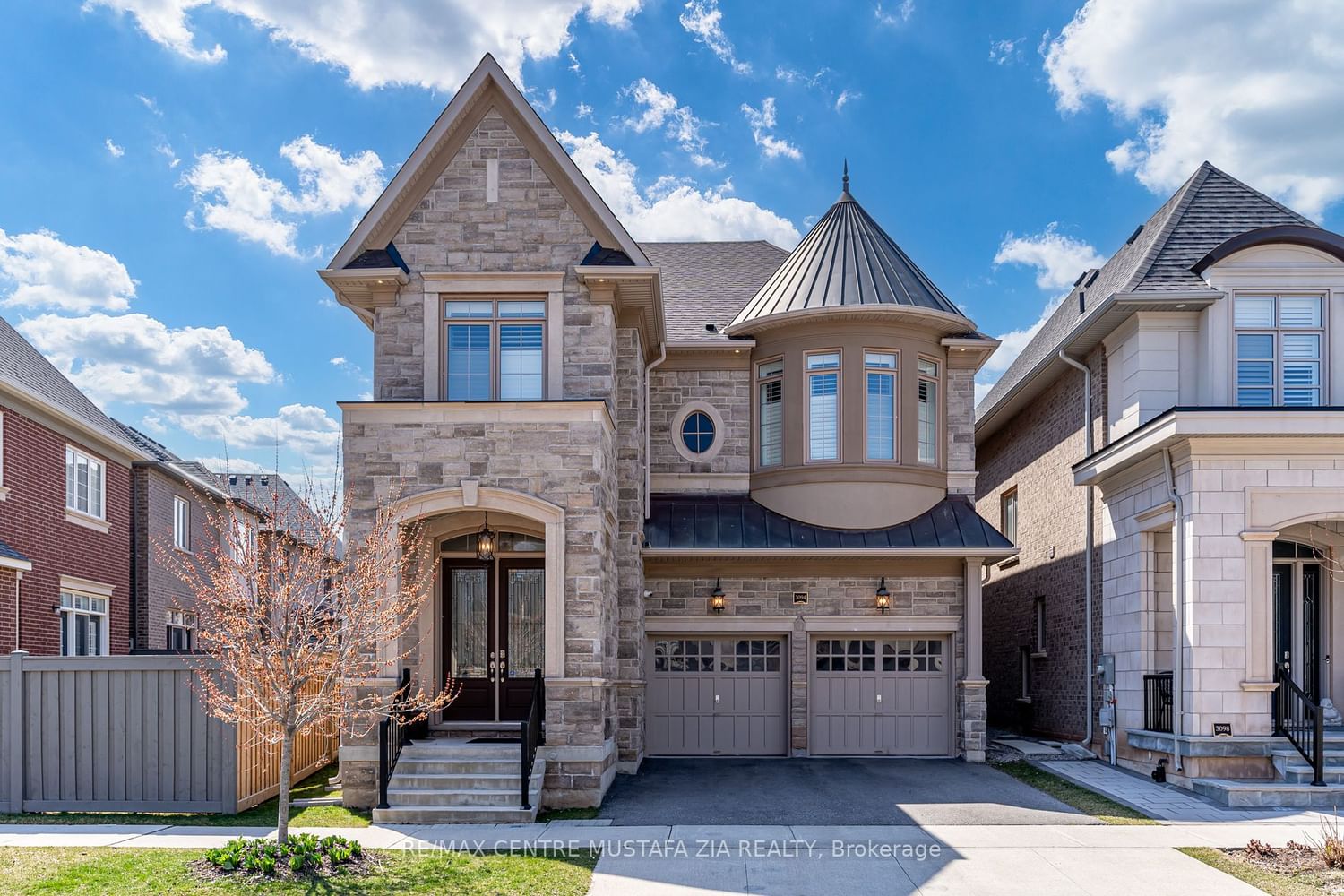$2,299,900
$*,***,***
4-Bed
4-Bath
3000-3500 Sq. ft
Listed on 4/11/24
Listed by RE/MAX CENTRE MUSTAFA ZIA REALTY
Experience Spacious Living In This 3,205 Sq. Ft. 4 Bedroom Detached Home Loaded With Upgrades! Well-kept Hardwood Flooring Throughout, Pot Lights, Custom Shelving In All The Closets & California Shutters Throughout. Soaring 10' Ceiling On The Main Floor & 9' On The Second. The Massive Entry Way Leads You To The Dining Room Combined With Living Room Featuring A Gas Fireplace. The Eat-In Kitchen Is A Chef's Dream, With A Large Granite Top Island, Custom Backsplash, Built-In Wall Oven, Gas Range Stove, OTR Hood & Ample Storage. The Breakfast Nook Leads You To A Peaceful W/O Backyard Oasis With Professional Landscaping, Lighting, & Sprinkler System. Upstairs Boasts 4 Spacious Bedrooms. The Primary Features A 5Pc Spa-Like Ensuite With Free Standing Bathtub, Glass Shower & Double Sinks. This Truly Magnificent Home Is A Must-See!
Incredible Location Close To Shopping Centres, Grocery, Restaurants, Highways 407, 403 & QEW, Transit, Excellent Schools, Parks, Trails & So Much More!!
W8227118
Detached, 2-Storey
3000-3500
9
4
4
2
Built-In
4
6-15
Central Air
Part Fin
Y
Brick
Forced Air
Y
$7,786.87 (2023)
90.70x36.70 (Feet) - Rear 47.65Ft
